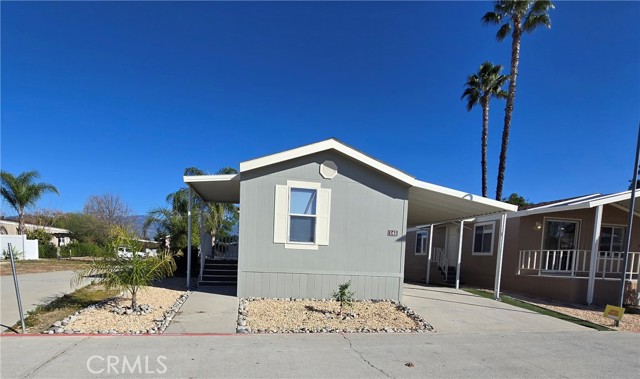search properties
search properties
search properties
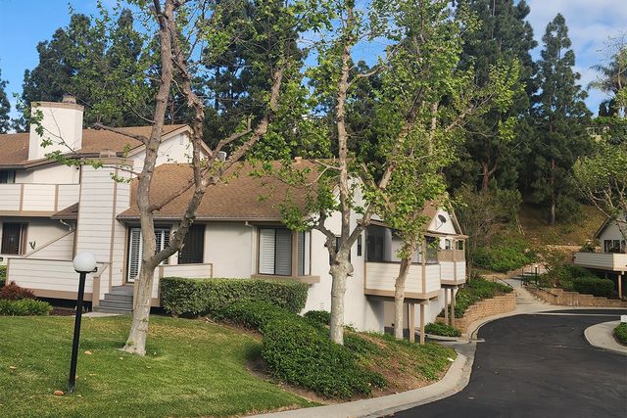
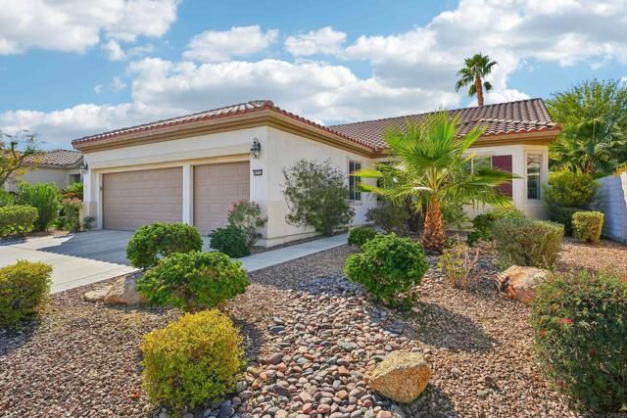
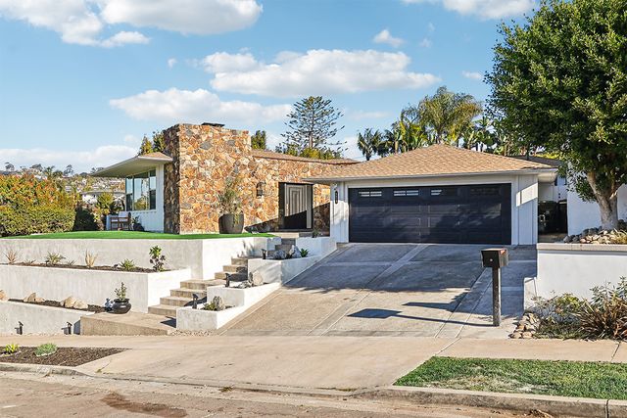
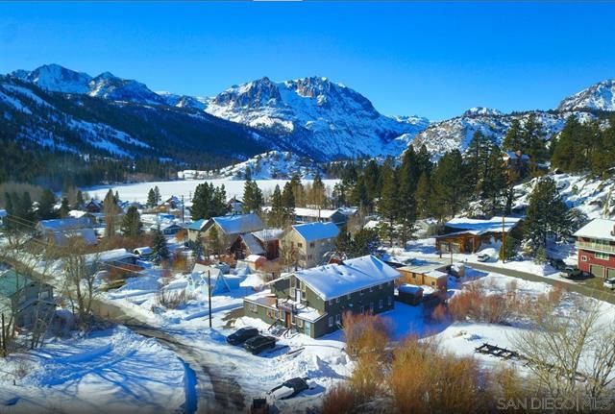

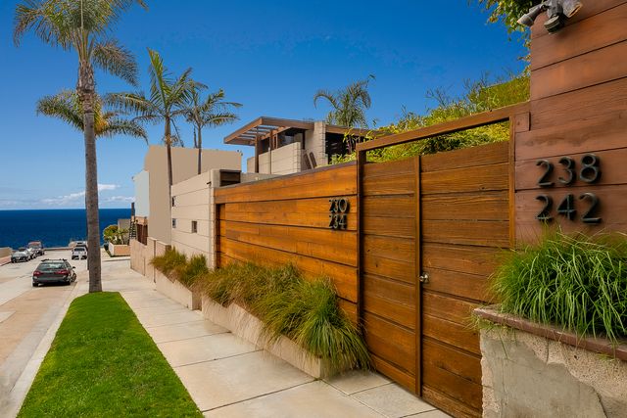
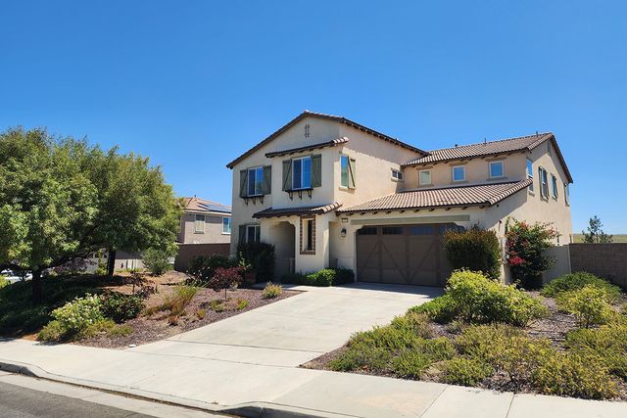
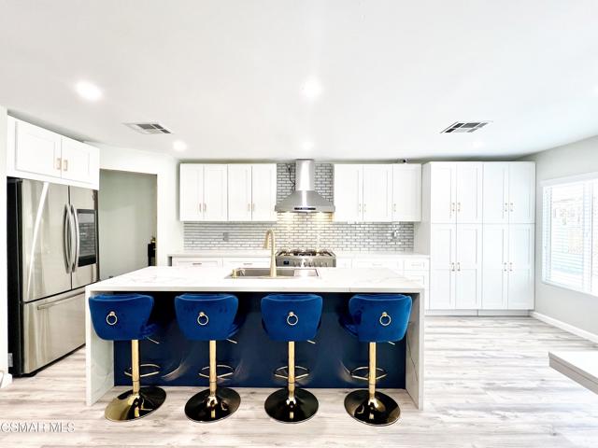
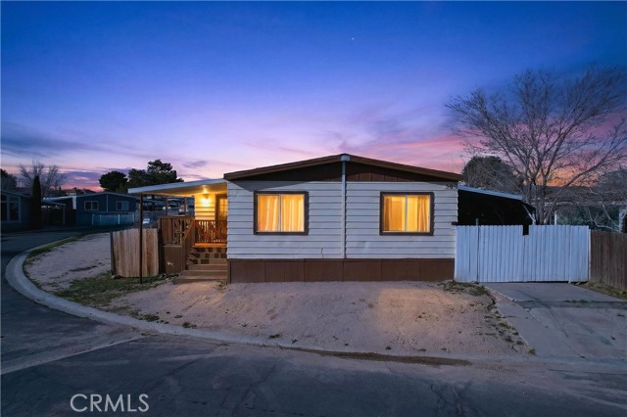
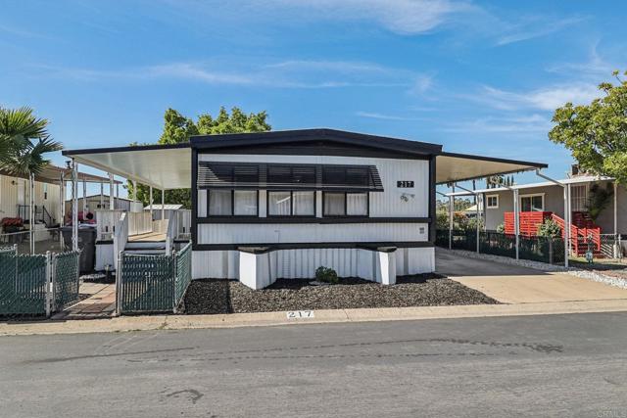
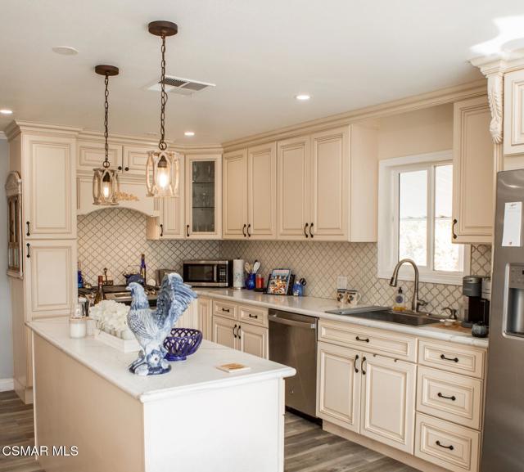
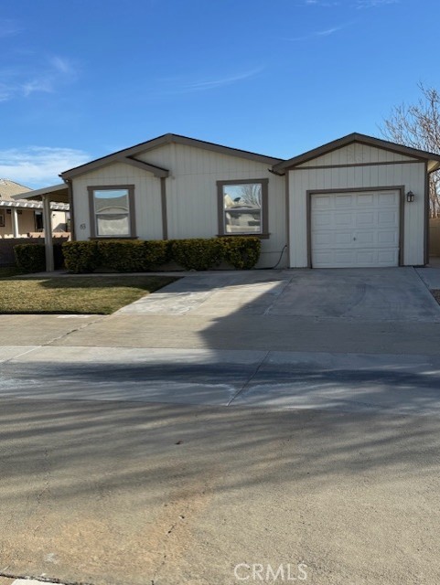
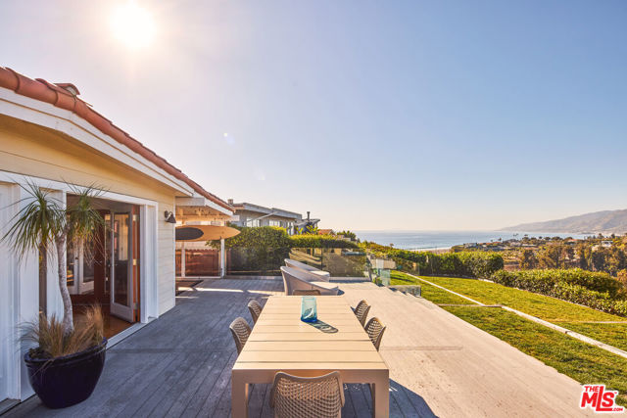
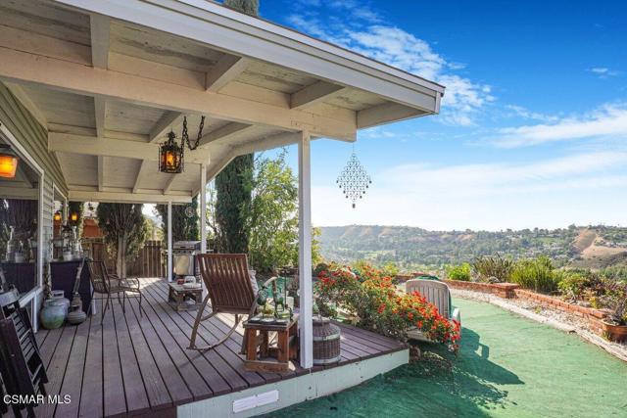
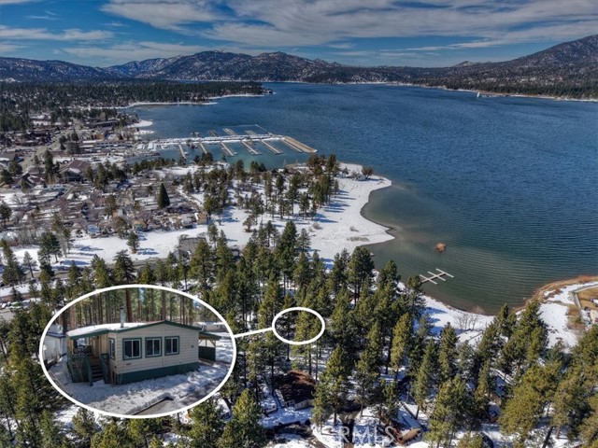
CTA

Mark S. Mcdonald
619-665-4614
mark.mcdonald@compass.com
DRE# 01154045

Global Real Estate Advisor Group • Compass
Compass is a real estate broker licensed by the State of California and abides by Equal Housing Opportunity laws. License Number 01527365. All material presented herein is intended for informational purposes only and is compiled from sources deemed reliable but has not been verified. Changes in price, condition, sale or withdrawal may be made without notice. No statement is made as to the accuracy of any description. All measurements and square footage are approximate. If your property is currently listed for sale this is not a solicitation.
*Listed in RealTrends 2023 and featured in the Wall Street Journal. These rankings are based on medium sized teams and ranked by volume. It honors America’s finest real estate agents and teams from across the U.S. According to RealTrends, those that made the list are the top 1.49% of > 1.6 million licensed Realtors® nationwide.

