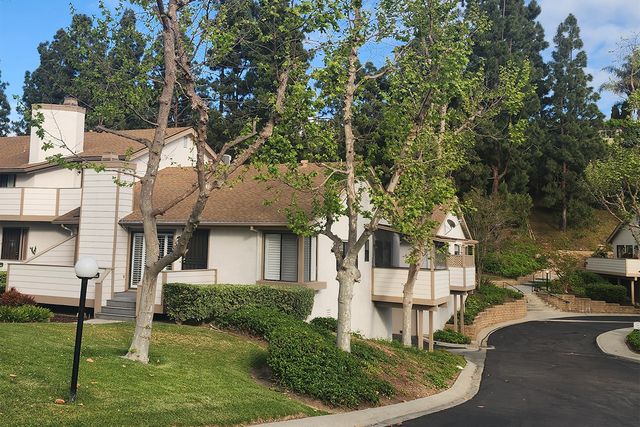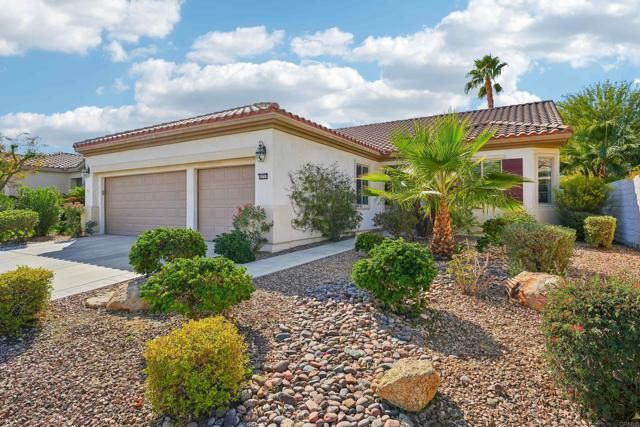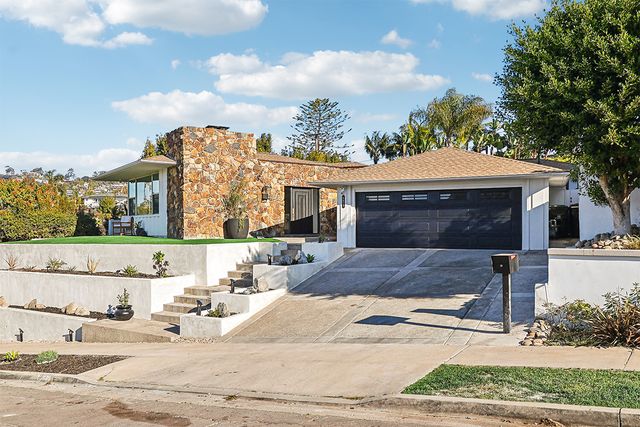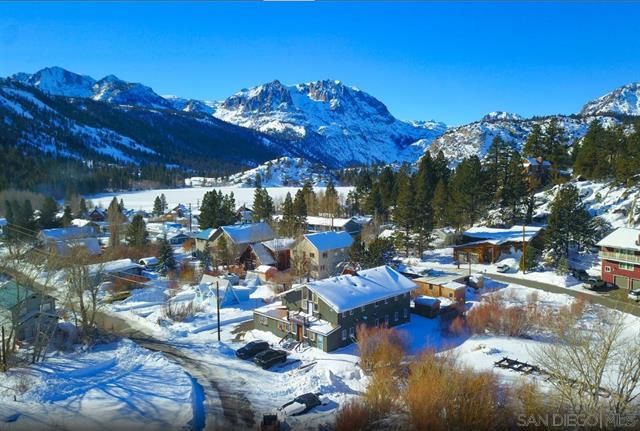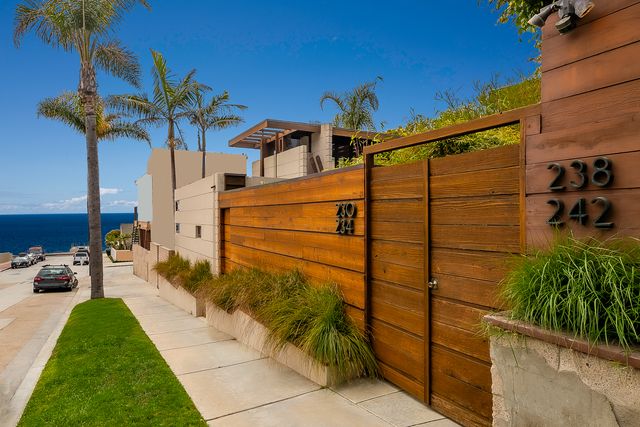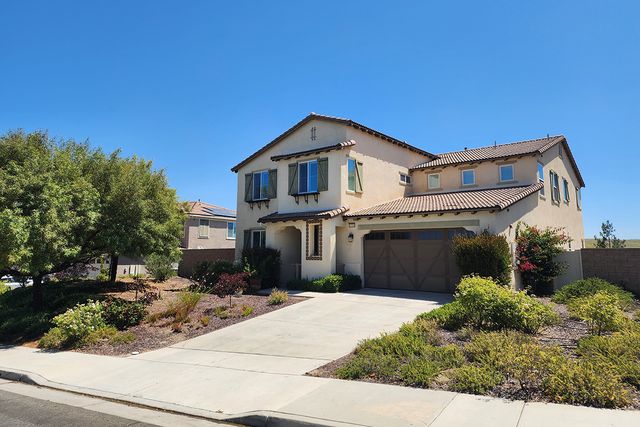Where the home becomes the destination. Tucked at the end of a quiet cul-de-sac, this curated coastal retreat unfolds through light, texture, and an effortless sense of flow. The main level lives like a single-story sanctuary, where elevated spaces float above a relaxed, resort-inspired lower level, creating a thoughtful balance between refinement and ease. A private enclosed courtyard offers a gallery-like arrival with curated art, sculptural lighting, and a custom water feature, while a dramatic glass pivot door opens to an entry washed in natural light. Inside, floor-to-ceiling windows frame ocean views, glowing sunsets, and the lush canopy beyond. The living room is anchored by a striking geometric tile fireplace wall, a modern architectural moment with quiet drama. The chef’s kitchen seamlessly blends form and function with Wolf and Sub-Zero appliances, custom cabinetry, waterfall island, concealed coffee bar, and warm European oak flooring throughout. The primary suite evokes a boutique hotel retreat with vaulted ceilings, ocean views, and direct access to the yard and hot tub. Two additional rooms provide serene guest and office spaces. Direct access to the 2-car garage through a vibrant laundry room. Downstairs, a resort-inspired level opens to the pool and features family room with bar, game room, gym, sauna, and spa-style wet room, along with an oversized 3rd-car garage accessed from the dead-end alley. Outdoors, enjoy a saltwater lap pool, fire pit, hot tub, entertaining deck, pergola lounge, outdoor shower, garden. Moments from the Beach and Bird Rock Village. Where the home becomes the destination. Tucked at the end of a quiet Bird Rock cul-de-sac, this architecturally refined coastal retreat unfolds through light, texture, and effortless flow. The main level lives like a single-level sanctuary, where elevated living spaces float above a relaxed, resort-inspired lower level, creating a natural balance of refinement and ease. A private enclosed courtyard offers a gallery-like arrival with curated art, sculptural lighting, and a custom water feature. An oversized glass pivot door opens to a dramatic, light-filled entry beneath a cascading lightwell. Inside, floor-to-ceiling windows frame ocean views, sunsets, and the lush Bird Rock canopy beyond. The living room is anchored by a bold geometric tile fireplace wall, a modern architectural statement with quiet drama. The chef’s kitchen blends form and function with Wolf and Sub-Zero appliances, handcrafted cabinetry, waterfall island, concealed coffee bar, and warm European oak flooring throughout. The primary suite evokes a boutique hotel retreat with vaulted ceilings, ocean views, and direct access to the yard and hot tub. Two additional rooms offer serene guest and office spaces. Downstairs, a vibrant entertaining level opens to the pool and features a lounge with bar, game room, gym, sauna, temperate-controlled wine closet, and spa-style wet room. Outdoor living feels like a private resort with a lap pool, fire pit, hot tub, expansive entertaining deck, pergola lounge, outdoor shower, and garden. Multiple garages and integrated smart home technology complete this private coastal escape, moments from Bird Rock Village and the coastline.
